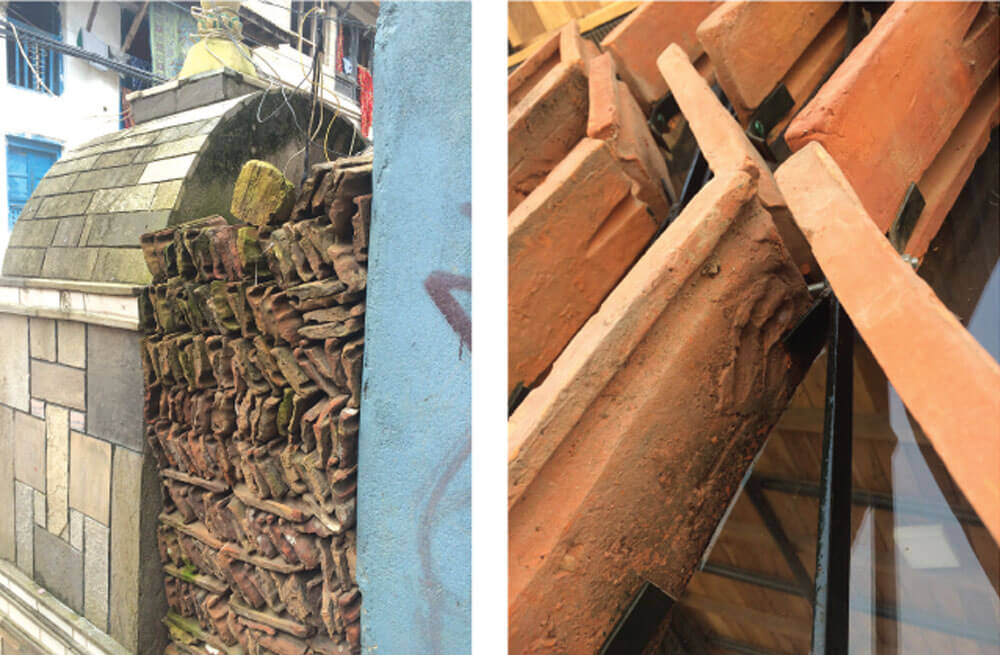Protecting Kathmandu’s historic roofscape

T here are many types of traditional roof tiles in Kathmandu: broad tiles, slender tiles, half-cylinders, or the elegant jhingati. Before concrete buildings started sprouting up with flat roofs, the Valley’s old towns all had distinctive sloping red-tiled roofs.
Even though houses with traditional roofs are now rare, tiles are being put to all kinds of creative uses, including to reduce the energy cost of cooling or heating homes and offices. One such example is a rooftop pavilion at the headquarters of the International Centre for Integrated Mountain Development (ICIMOD) in Khumaltar (see box).
Terracotta tiles are hard to beat in terms of sustainability and climate responsiveness, compared to concrete slabs or steel sheets. Concrete is all the rage today because of its supposed strength and water-resistance, but it makes buildings costly to heat or cool.

Well-made roof tiles are common in traditional architecture, dating back to Mesopotamia. In the Middle Ages, the clay was moulded by men on the tops of their thighs, and tapered down to the knee naturally, allowing the tiles to overlap each other. Cuzco in the Peruvian Andes, historic Lijiang in China and Dubrovnik on the Adriatic coast all offer stunning roofscapes, and have World Heritage status because of their tiles.
Kathmandu Valley’s roof tile grid is unique in the world. The jhingati has a distinct non-linear feel, almost like scales on a pangolin’s armour. The crafted roof, with its ingenious overlaps and slightly rotated grid, protects the interior of the historic buildings from slashing monsoon rains.
The tiles come in a spectrum of carmine, scarlet-red, vermillion and tangerine orange colours. Upon close observation, one can even see palm and thumb prints of the potters who moulded each piece by hand decades, sometimes centuries, ago.
Read also: Starting Nepal’s green school movement, Sheilin Teo

Wang Shui, the first Chinese to win the Pritzker Architecture Prize in 2012, saw many historic villages had been razed in the area where the new Ningbo Museum in China was to be built. As the architect of the museum, Wang Sui worked with building materials from the houses in the villages.
Wang Sui felt that bricks and tiles had memory and identity, and that there was a relationship between people and building materials. The museum was completed in 2008 and recycled bricks and roof tiles in its construction.
Each tile and brick in Kathmandu today has a history, a tale to tell about the forgotten potters who moulded them from the Valley’s clay soil, fired and fitted them on roofs. They are a part of our heritage and should be preserved, re-used or upcycled.
Prof Anne Feenstra is a laureate of the Global Award for Sustainable Architecture 2012 (Paris) and set up Sustainable Mountain Architecture in Nepal in 2013.
Read also: This is how to upgrade Nepal’s rural health, Sewa Bhattarai
Upscaling jhingati tiles

At the head office of ICIMOD in Kathmandu, Sustainable Mountain Architecture (SMA) designed an experimental project to upcycle nearly 1,500 tiles salvaged from the ruins of buildings after the 2015 earthquake.
The design provides improved access to an open-air meeting room and future individual work stations by carefully cutting open the existing concrete roof slab and adding a light and sturdy steel structure.
For safety and orientation, filtered daylight was needed from all four directions of the pavilion and staircase. But making it from glass only would drive up temperatures in summer and make it too cold in winter. This is where the jhingati proved useful.
Although it would be best if the jhingati were returned to the roofs they once protected, after the earthquake they were stacked by ruins and were deteriorating. Some had been used to make garden walls to replace bricks.
Many schools that were quickly rebuilt after the 2015 earthquakes did not re-use traditional tiles. Children fainted in some cases, as the radiation heat inside became too much under galvanised steel roofs. Monsoon rain made it impossible to hear the teacher.
Read also: Energy saving Soaltee, Nepali Times

Traditionally, these petite 200 x 105mm fired clay tiles stick to the roof on a fresh layer of clay, while a 8mm linear depression grips two tiles. The tiles absorb heat, are UV resistant and are effective in varying humidity levels.
The tiles were collected, cleaned and they are now on all four facades of the ICIMOD pavilion as a ‘brise soleil’. They capture the diffused daylight, while keeping the harsh, direct sunlight out (pictured, above)
This climate-responsive design obviates the need for air-conditioning or additional heating. The passive solar energy through the filtered light keeps the pavilion comfortable. An inserted mesh between the roof and tops of the four walls makes natural cross-ventilation possible. In the hottest months, an open door increases the natural chimney effect of hot air going up and out. In the night, four 18W LED lights provide ample illumination.
The jhingati tiles are held in light metal frames with two clasps. Each tile forms an evocative mini louvre and is placed in families that make up the superior panels. The subtle diamond-shaped pattern casts soft silhouette shadows, creating a spatial elegance.
Upcycling is one of the ways the Nepali non-profit team at SMA gives expression to its designs. They elicit architectural support to Nepali builders while drawing lessons from vernacular wisdom.
Read also: Building back cheaper and stronger, Sapana Shakya and Aman Raj Khatakho




